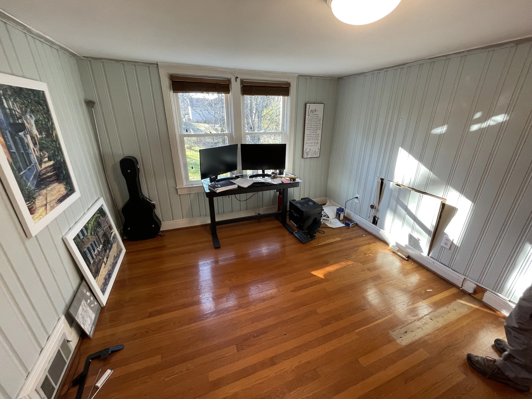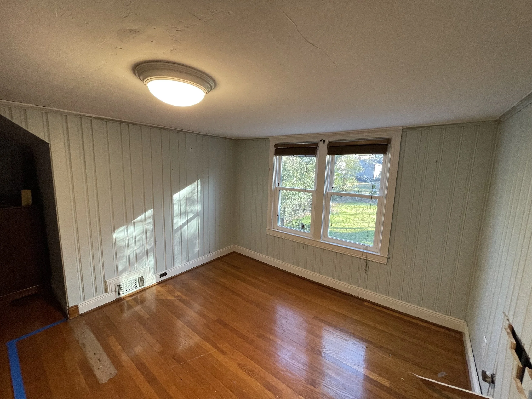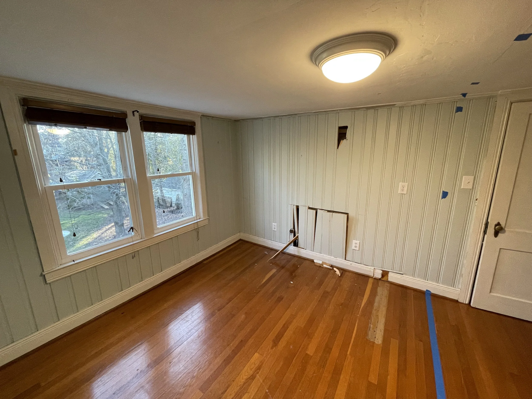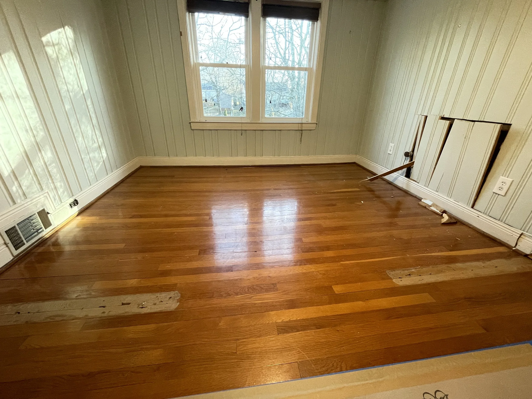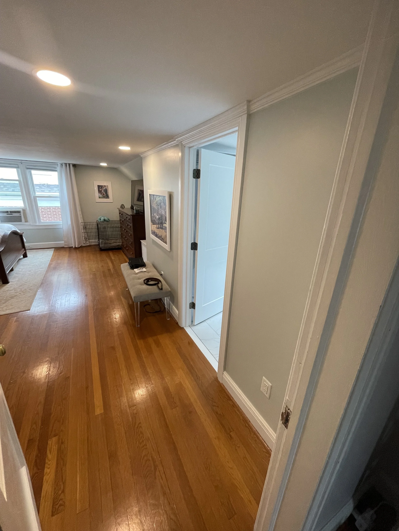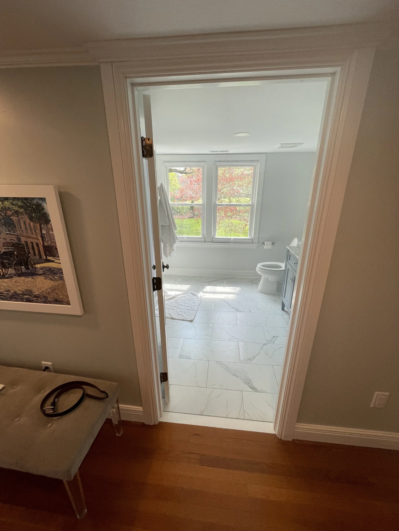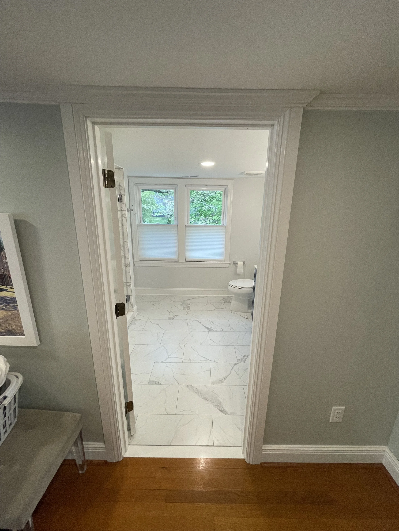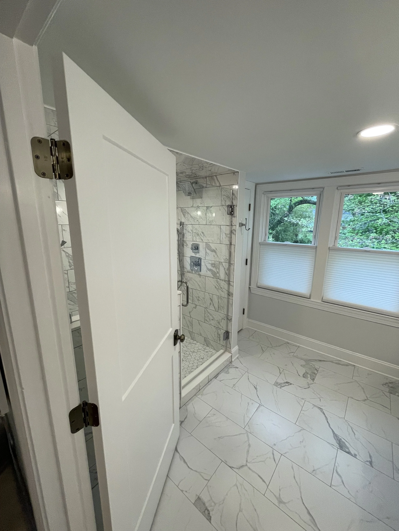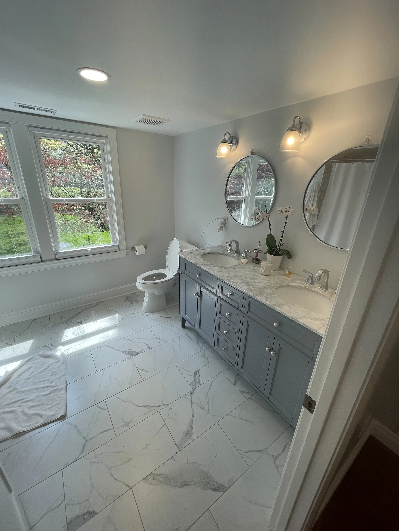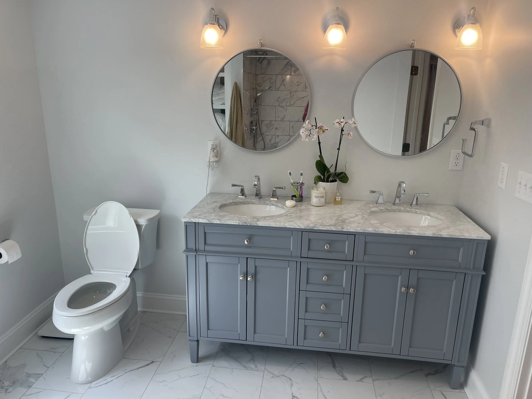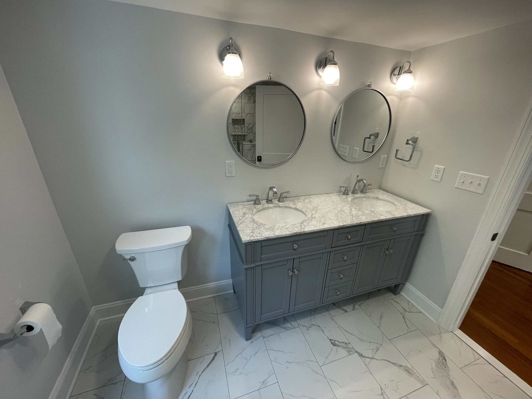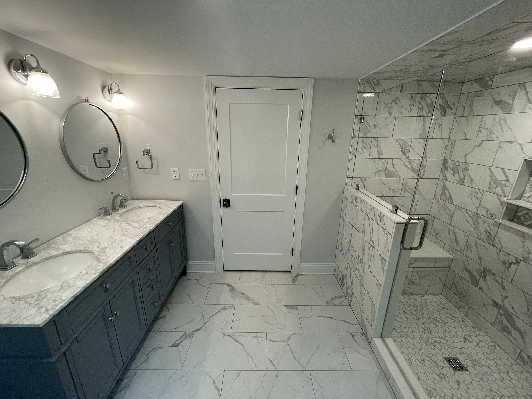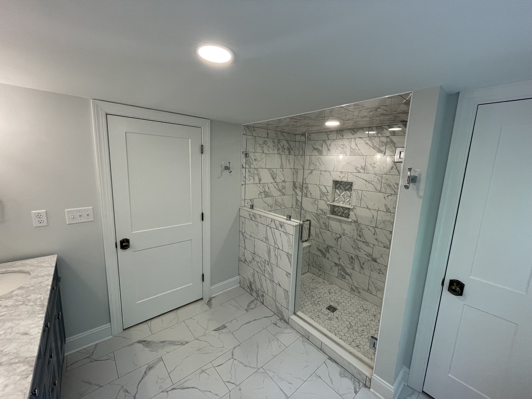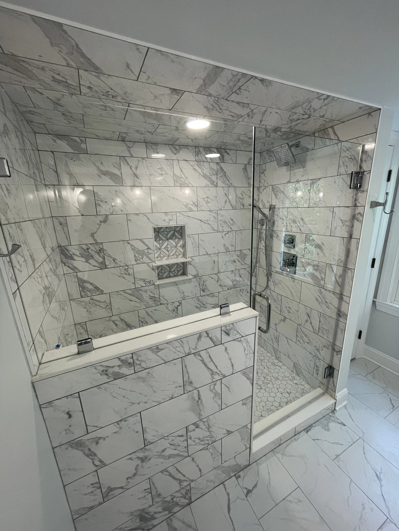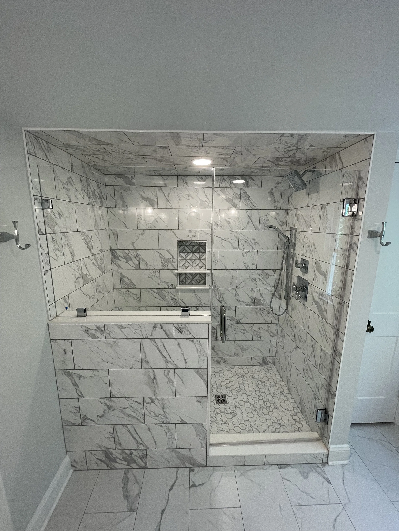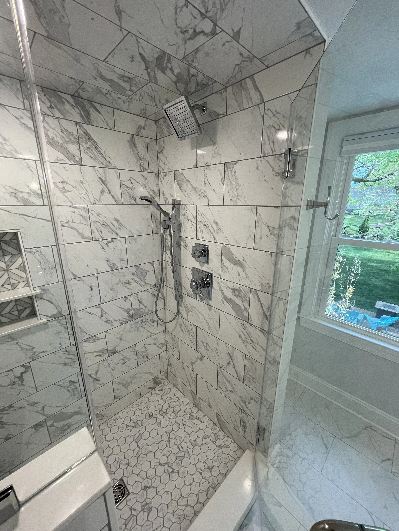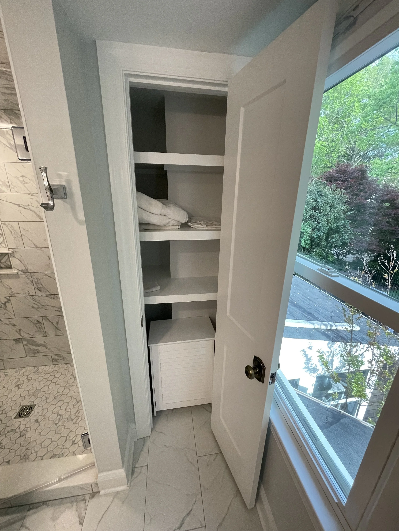ARDMORE | PRIMARY BATHROOM EN-SUITE
The homeowners here lived in a three bedroom two bath home, no bathroom had private access from a room. Within the space they used as their primary bedroom there was an unused space that had no specific function. The homeowner worked with a designer to come up with all of the finishes for the bathroom and then came to us to execute!
This was an extensive renovation taken down to the studs and joists to start from scratch. The biggest key was creating a layout to work within the space but also work with utilities (mostly plumbing and hvac). We touched all major areas of the home from structural, plumbing, hvac, electrical, insulation drywall etc.
The goal of this bathroom was to create a classic bathroom that looks like it was always there. The wall for the bathroom was added where an adjacent part of the room started sloping creating a natural line that helps you think the room was always there. Molding was recreated to match existing molding and tie back in. Every detail thought out to ensure anyone coming in would not think anything felt out of place.
We invite you to explore the gallery below to see the before and after photos.
BEFORE
AFTER

