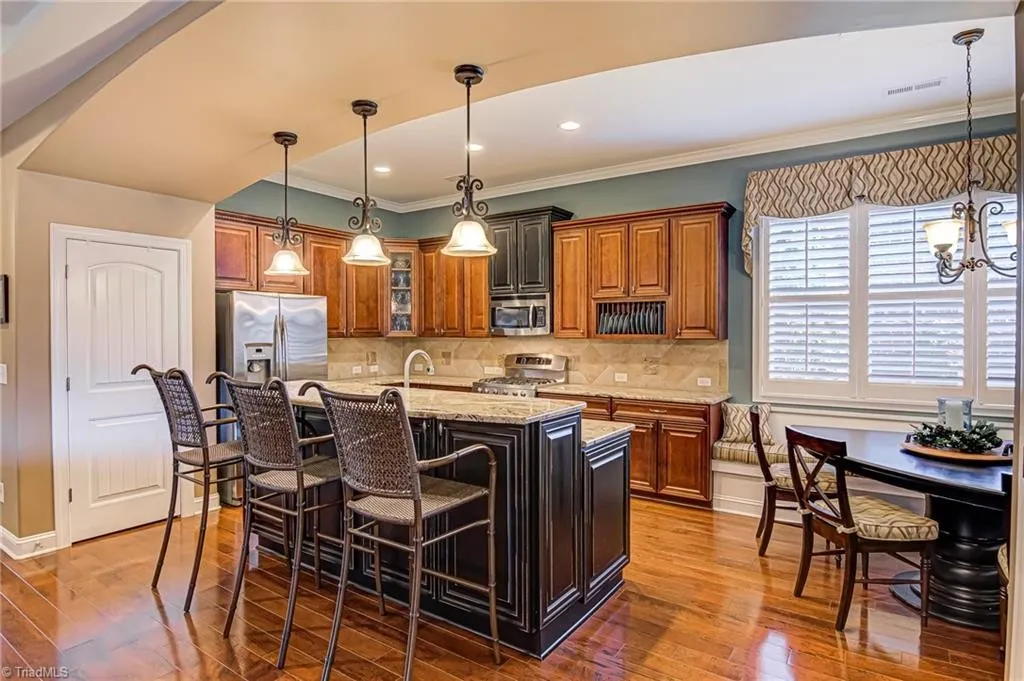BROOKBERRY | KITCHEN & LIVING ROOM REMODEL
This house was built in 2007 in the well sought after Brookberry community. The homeowners reached out to Jen Cameron and I for an a clean light and airy update to the kitchen and several other areas of the house. The homeowner wanted a gourmet kitchen for the love that she has of baking and cooking for family. Though the kitchen was in pretty good shape it did not have many key features deemed necessary for what she wanted to do. Additionally this house is their forever home and wanted to have it just the way she envisioned it!
Jen Cameron worked on many fine details to bring this project together with a cohesive look. Together we worked through challenges that came up both aesthetically with design and from the construction side ensuring a well executed project.
We removed the existing cabinets to be able to add a double oven, a 36” cook top, and to place a bar for those evening events with family and friends to make everyone feel welcome and at home. With this project we were challenges with keeping the existing footprint due to the floors that were in place throughout the house.
In addition to the kitchen space we touched other areas with paint (lightening up the space), installing beautifully designed wallpaper, adding recessed lighting and updating fixtures throughout, and design aspects such as fabrics, artwork, and paint colors. We installed new builtins in the living room to match the arch and made a place for their frame tv.
We invite you to explore the gallery below to see the before and after photos.
BEFORE
AFTER




























