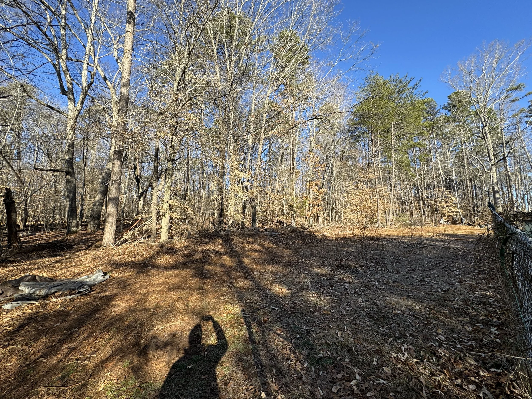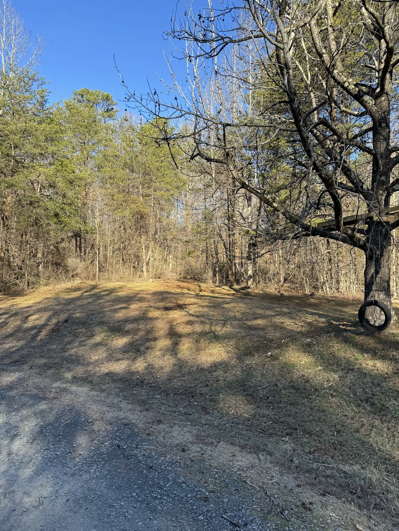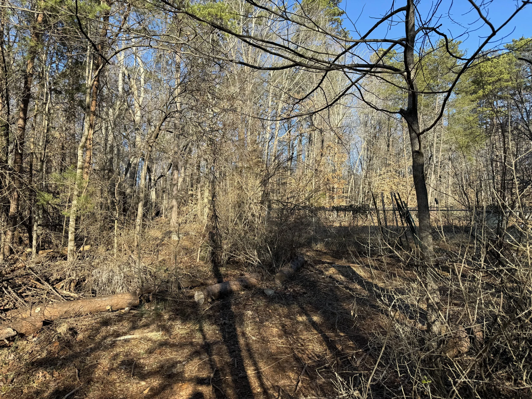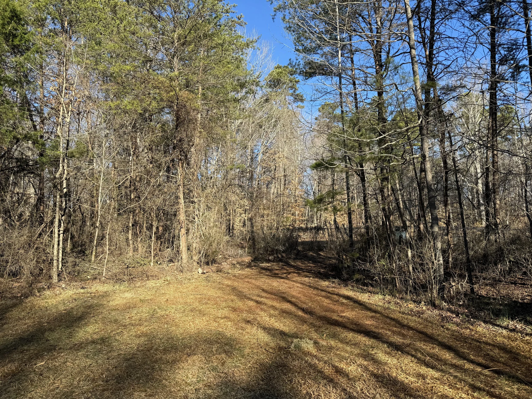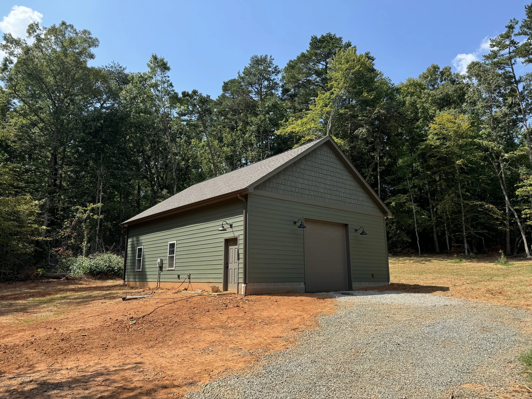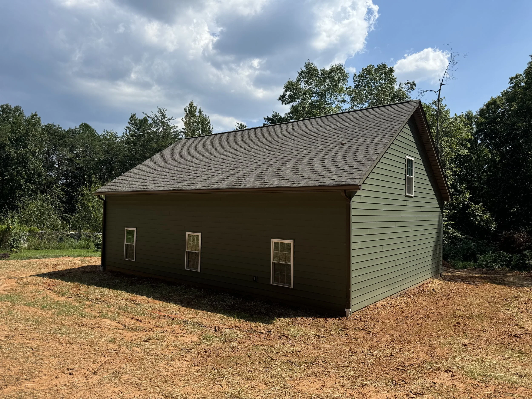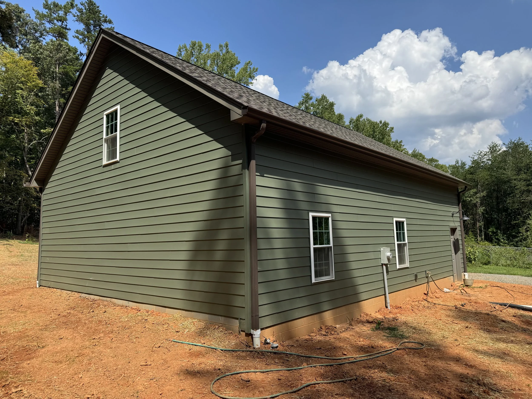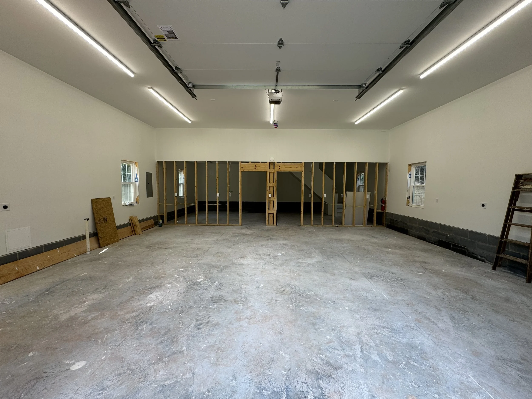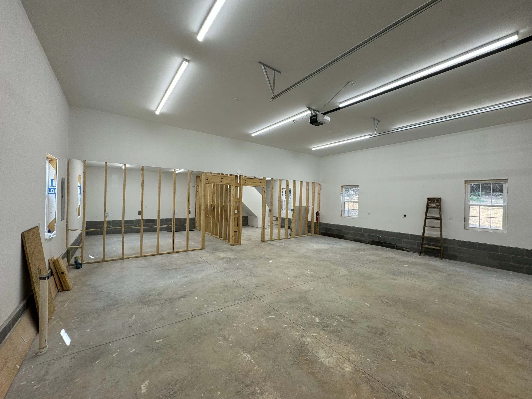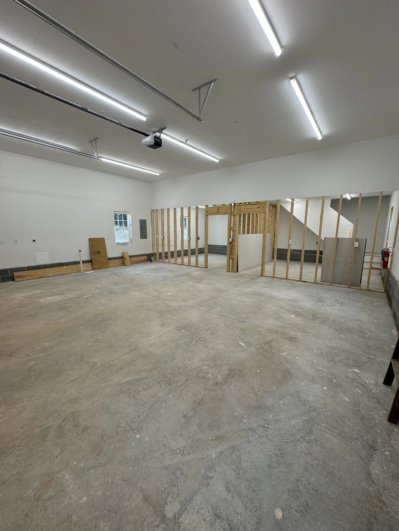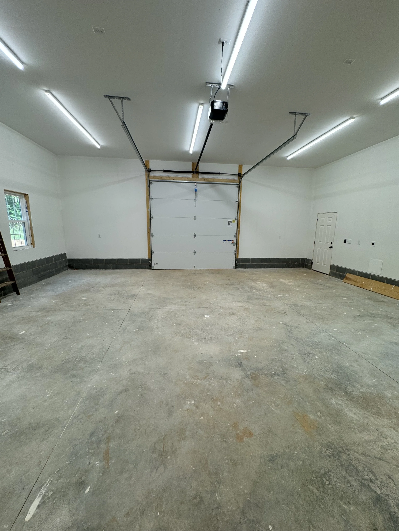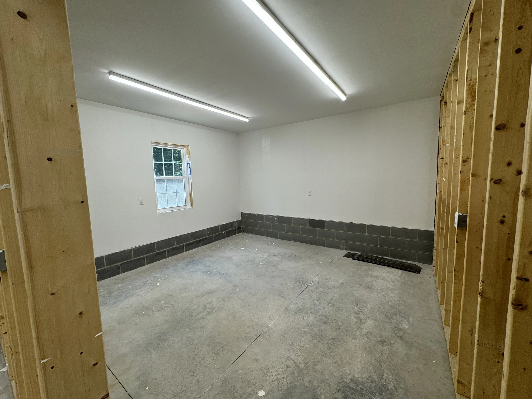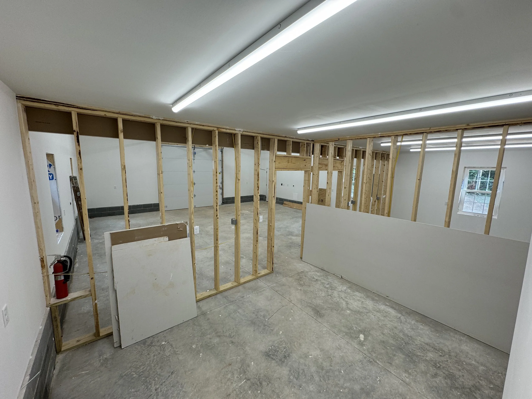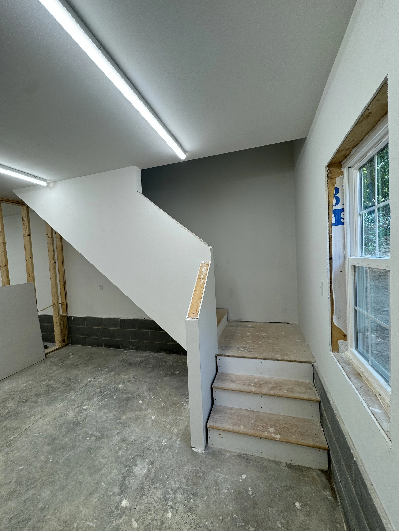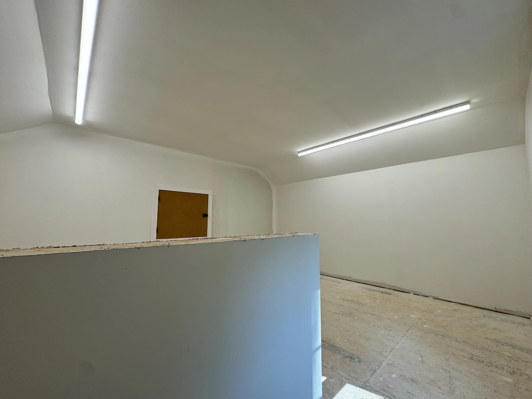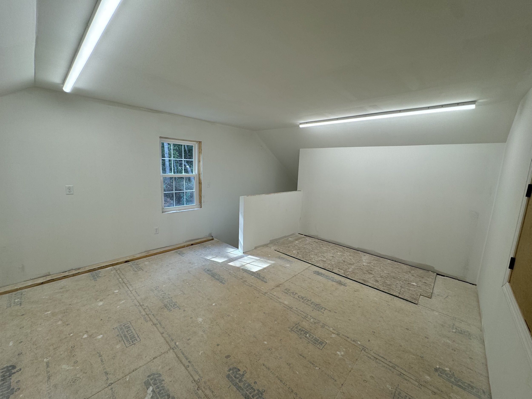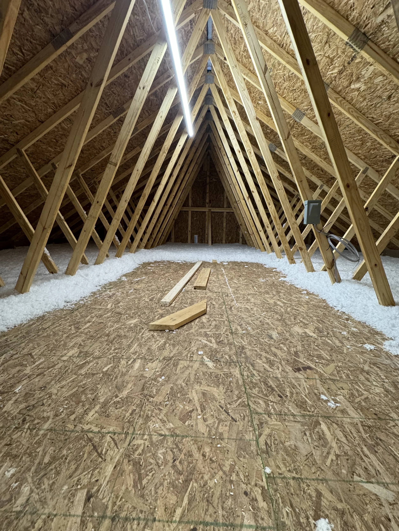FLEETWOOD FARMS | NEW CONSTRUCTION
This project is an exciting on for us that we throughly enjoyed. The customer came to us to complete “the project that never would”. For many years the customer had wanted to create a space on the homestead to be able to have a shop and storage for woodwork and the many things needed when you own a larger pieces of land.
We worked through all the key aspects just as a new home would be. We talked location with the customer and the city, drafted plans to give the customers an idea/understanding of what they were getting. We cleared the land from trees in the location the building was to go, and ran utilities about 300 ft to the building (plumbing and electrical). A stem-wall foundation was chosen due to the slope of the land and constructed. The walls were framed in a 2”x6” exterior wall for superior insulation, trusses were placed for the open area and loft. The roof was completed with architectural shingles and the siding was completed with a beautiful 7” lap siding. The windows and doors were all exceeding energy requirements to ensure great insulation, garage door included!
We encourage you if you have interest in a new construction this shows you the quality we would build with along with our many other remodels you can see.
We invite you to explore the gallery below to see the before and after photos.
BEFORE
AFTER

